16351 Skyline Blvd | Woodside, California
16351 Skyline Blvd
Woodside, California
Click a link below to read more
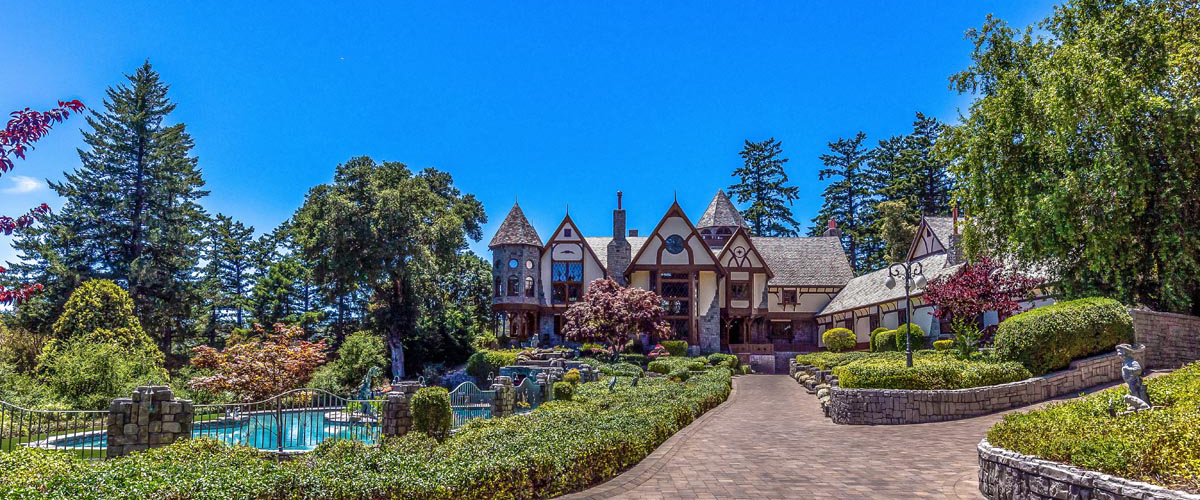
Welcome to one of the most extraordinary properties on the San Francisco Peninsula. Completed in the early 1990s on almost 18 acres, Ridgecrest Ranch is a place for endless adventure, grand entertaining, or simply enjoying the absolute serenity of the natural surroundings. The property has endless potential and has been used to raise Peruvian Paso horses, to showcase a car aficionado’s collection, and to host philanthropic and social events easily accommodating up to 200 guests – all the while, serving as a comfortable venue for everyday living.
The main residence spans a total of 5 floors – from the 10+ car garage to a viewing room at the top of one of the signature turrets. The personal quarters, including multiple apartments, are designed for the utmost in privacy, and perfectly suited to today’s remote office needs as well as for multi-generational families and staff. The barn is a matching masterpiece with both buildings hand-crafted by local and international artisans with individual details taking up to a year to complete. Tying it all together are magnificent grounds complete with golf practice area, RC car track, a resort-inspired pool and spa, and direct access to miles and miles of hiking and equestrian trails in bordering Wunderlich Park.
AT A GLANCE
- Approximately 17.79 acres bordered by Wunderlich Park, 1.5 miles to famed Alice’s Restaurant, and just 17 minutes to the Woodside town center
- Hand-crafted artisan home and barn with almost 25,000 total square feet
- Main residence: ~14,270 sf
- Garage: ~3,000 sf
- Barn: ~7,700 sf
- 6 bedrooms, 5 full baths, and 4 half-baths in the main residence, including 1-bedroom and 2-bedroom apartments
- ~2,200-square-foot private office space inside the main residence
- 10-stall barn, currently used for a car collection, plus overhead entertainment room and 2 bonus apartments
- Pond-style, 110,000-gallon ozone pool, spa, and waterfall grotto
- 4 golf practice tees and extra-large 5-hole putting green
- Remote-controlled car track, previously used as a horse arena
- Readily available to convert back to full equestrian facilities, as previously used
- Garage parking, without posts, for 10+ cars
- 2 wells for irrigation
- Backup generator
- Woodside or Portola Valley schools (buyer to confirm)
- County location with Woodside address
- Property zoned RM (allowing for commercial uses)
Offered at $14,995,000
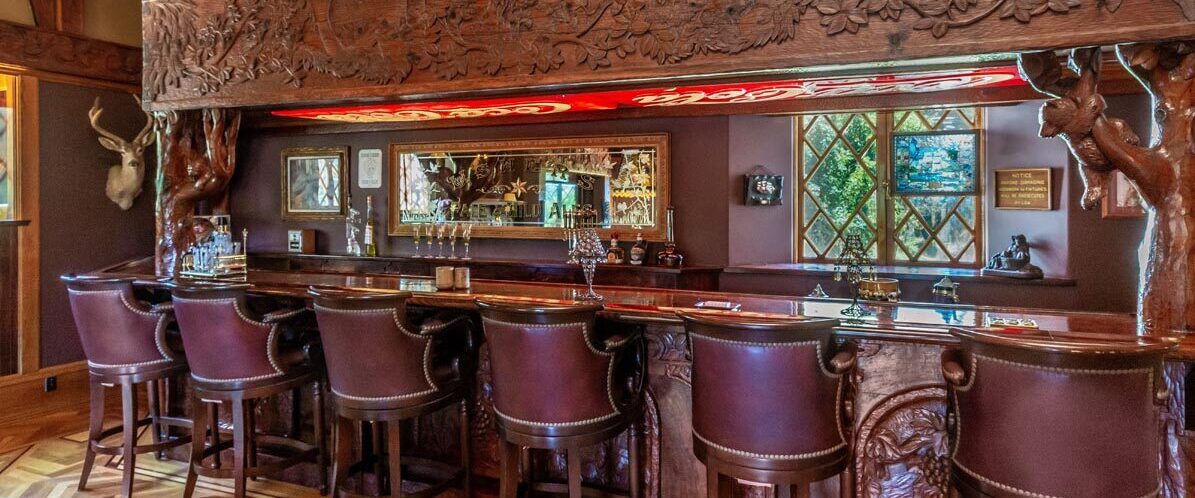
Main Residence
Main Floor
- Foyer, central staircase to all upper levels, and guest powder room
- Grand-scaled, two-story living room with inglenook fireplace and 30-foot ceilings
- Banquet-sized formal dining room, butler’s pantry, and potential wine cellar
- Day/estate manager’s office
- Chef’s kitchen with commercial-quality appliances, breakfast room, and family room
- Two bedrooms with shared bathroom
Second Floor
- Office/library overlooking the living room
- Game/card room
- Recreation room, hand-carved claro walnut and redwood burl bar, and 5.1 surround sound
- Half-bath
- Primary bedroom suite with fireplace and turret sitting room
Third Floor
- Theatre with tiered seating, projector, cinema screen, and 7.1 surround sound
- Viewing balcony and snack bar
- Half-bath
Fourth Floor
- View turret
Main-Floor Guest Wing & Garage
- 2-bedroom, 2-bath apartment with living room and kitchen
- 1-bedroom, 1-bath apartment with living room and kitchen
- Tremendous open office, private executive office, and half-bath
- Lower-level 10+ car garage (without posts), stone-tiled floor, below-ground pit, office, front automated carriage doors, plus rear carriage doors
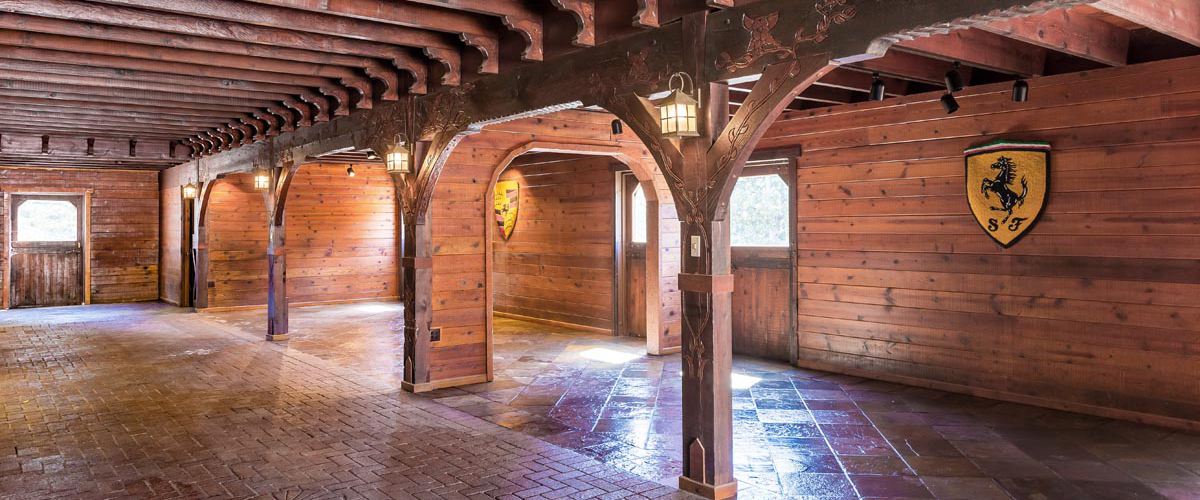
The Barn
Main Floor
- 10 stalls, currently used for a car collection
- Woodworking workshop
- Office and half-bath
Second Floor
- Tremendous entertainment room with outside entrance
- Loft overlook to the entertainment room
- Bonus studio apartment with kitchen and bath
- Bonus 1-bedroom, 1-bath apartment with kitchen
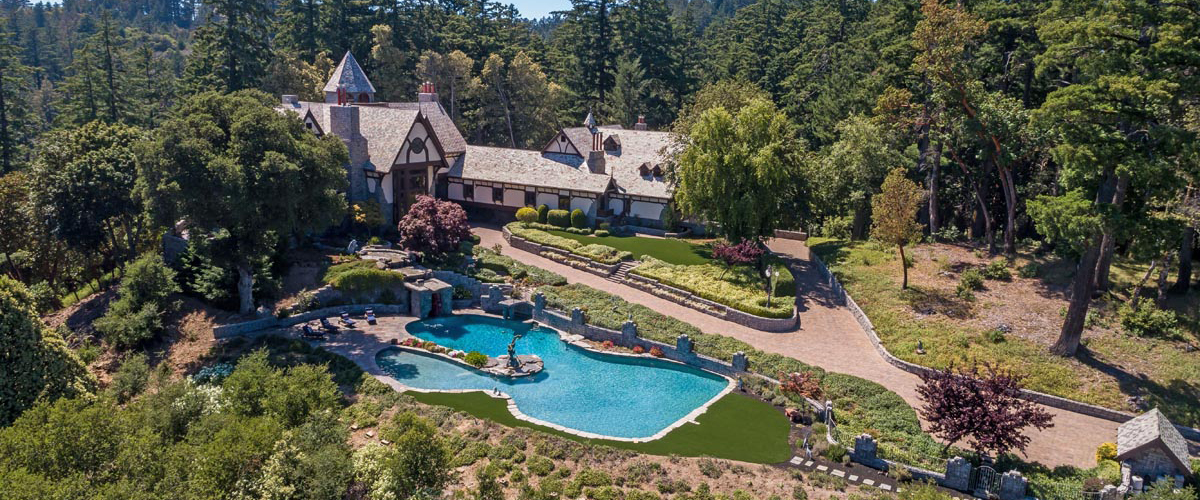
THE GROUNDS
- 110,000-gallon ozone pool with shallow area and separate spa
- Pool grotto with overhead stream and waterfall into a water wheel
- Synthetic lawn
- Wraparound stone terrace at the rear of the main home
- Vast, level, fully enclosed land at the rear of the main home with recreation potential
- 4 golf practice tees with longest at 140 yards
- 5-hole putting green
- RC car track racing
- Direct hiking and equestrian trail access to 942-acre Wunderlich Park
- All underground utilities
- 2 wells (90-feet and 125-feet) for irrigation and pool
- Private road shared with 6 other homes
- Electronically gated driveway
- Approximately 17.79 acres comprised of 3 separate parcels
- Midway between San Francisco and Silicon Valley; just 1.5 miles from famed Alice’s Restaurant; just 17 minutes to Woodside town center
- Access to either Woodside or Portola Valley schools (buyer to confirm)
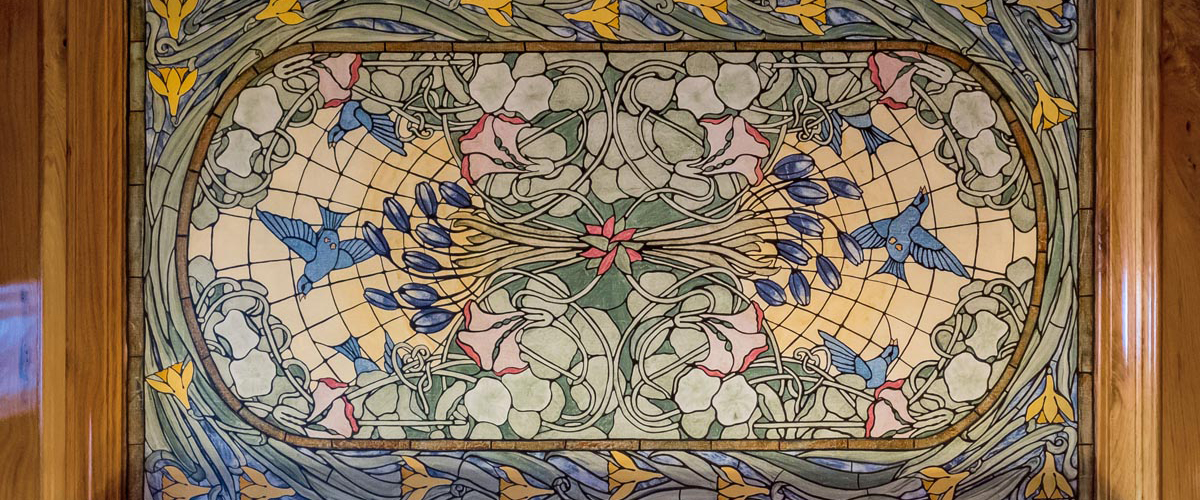
Details
- Most all wood details crafted from trees on property and exotic woods brought in from around the country
- Hand-carvings throughout by local and international artisans
- Custom inlaid hardwood floors of white oak, mahogany, and birds eye maple
- Hand-painted ceilings to replicate stained glass
- Hand-painted wall murals, some on needlepoint canvas, and some depicting a story with inset poetry
- Ceiling detail with gold leaf in several rooms
- Hand-carved three-dimensional frieze and cornice details, some that took over one year to complete
- Carved panels in the living room inglenook deemed to be 17th century
- All-wood turret ceilings encircled with hand-painted artistry
- Reclaimed Coca-Cola sign from a San Francisco commercial building
- Stone-clad exterior with wood carvings
- Manufactured slate tile roof
- Custom doghouse with heated floor at the home’s entrance